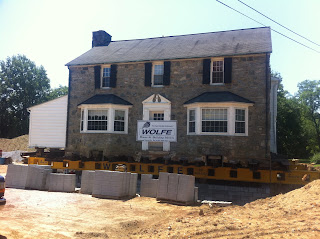You may have noticed that the blog got very quiet during August, but this is not for lack of activity with the rectory on its' new site! Masons have been busy building the foundation walls of the basement for the rectory and while they do that Wolfe Builders pulls out the steel beams that were used to support the building for the move. Once the walls of the foundation are in place, it will be graded appropriately so that the building no longer appears to be so high above the ground.
Going on simultaneously on the inside is the work that was begun this week on the flooring system for the back half of the house (the addition). Originally, when the addition was put on the house, the floor was one step down from the original house, so the priests would have to step up or down into or out of their living quarters. There was no basement under the addition and it had to move without a floor which afforded us the ability in having to put in a new floor to make the floors meet so that there is not a step. The addition which is becoming communal living space for the priests, to include a living room, a chapel, and a guest suite, will feel a part of the original house now without a step.


No comments:
Post a Comment